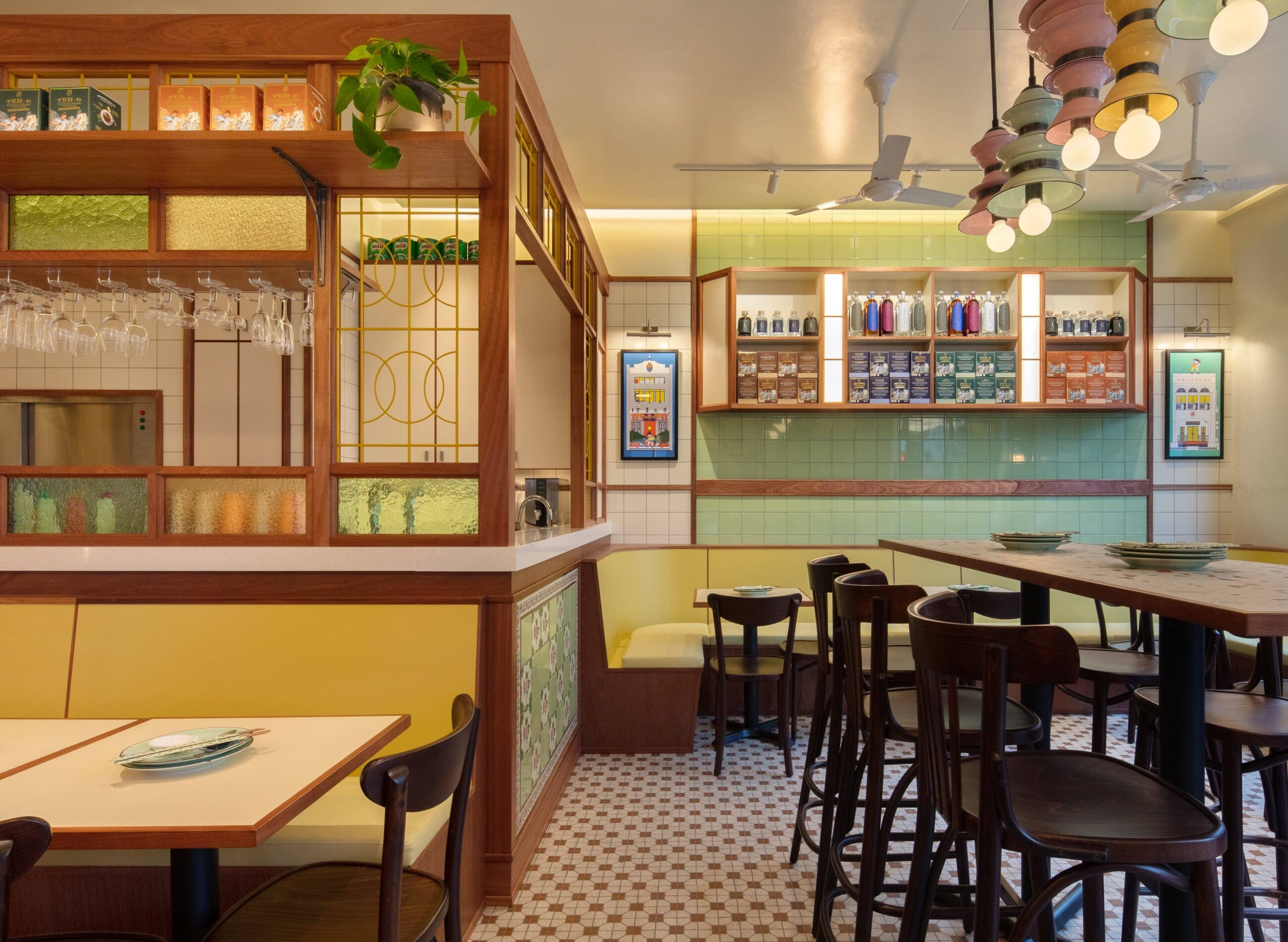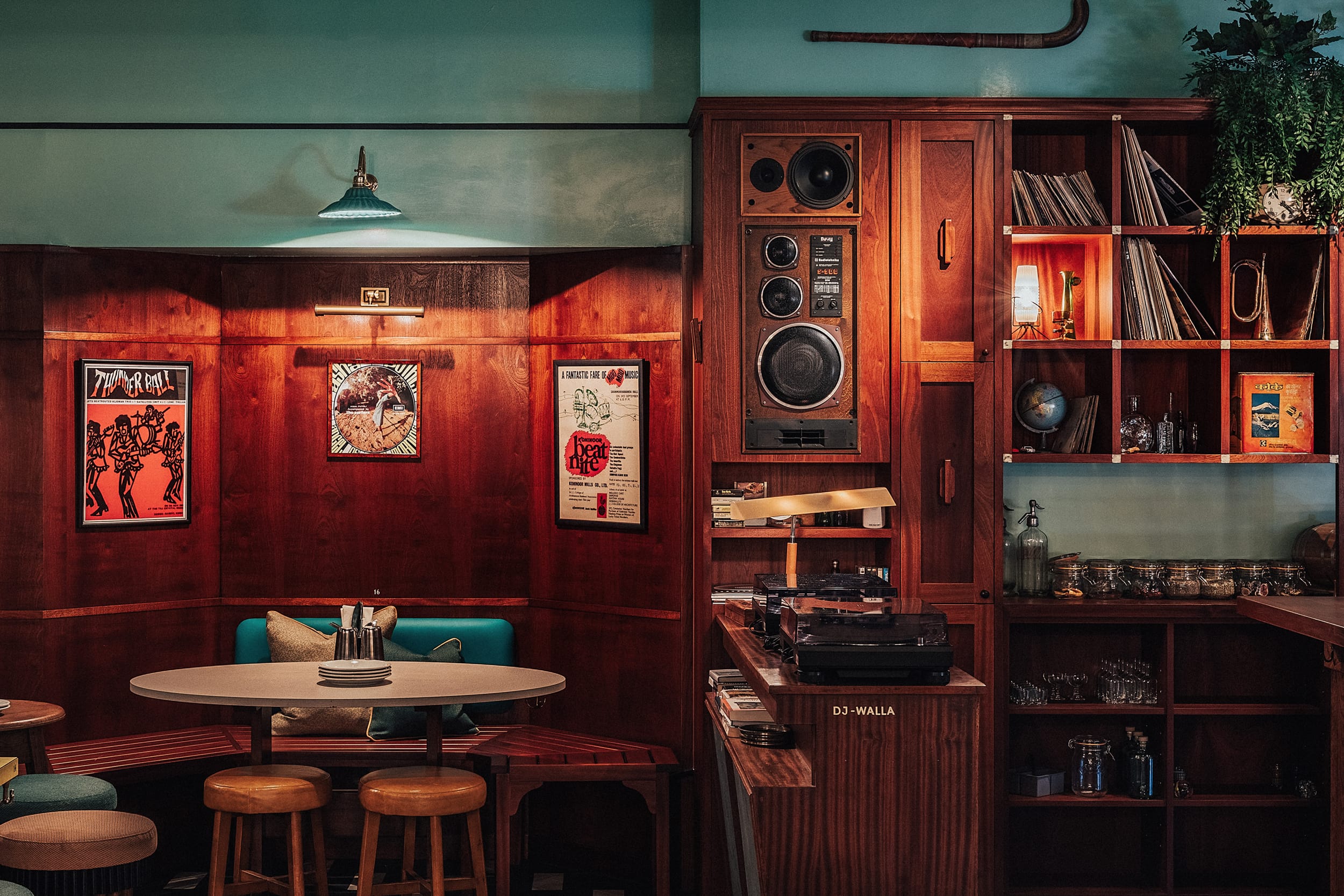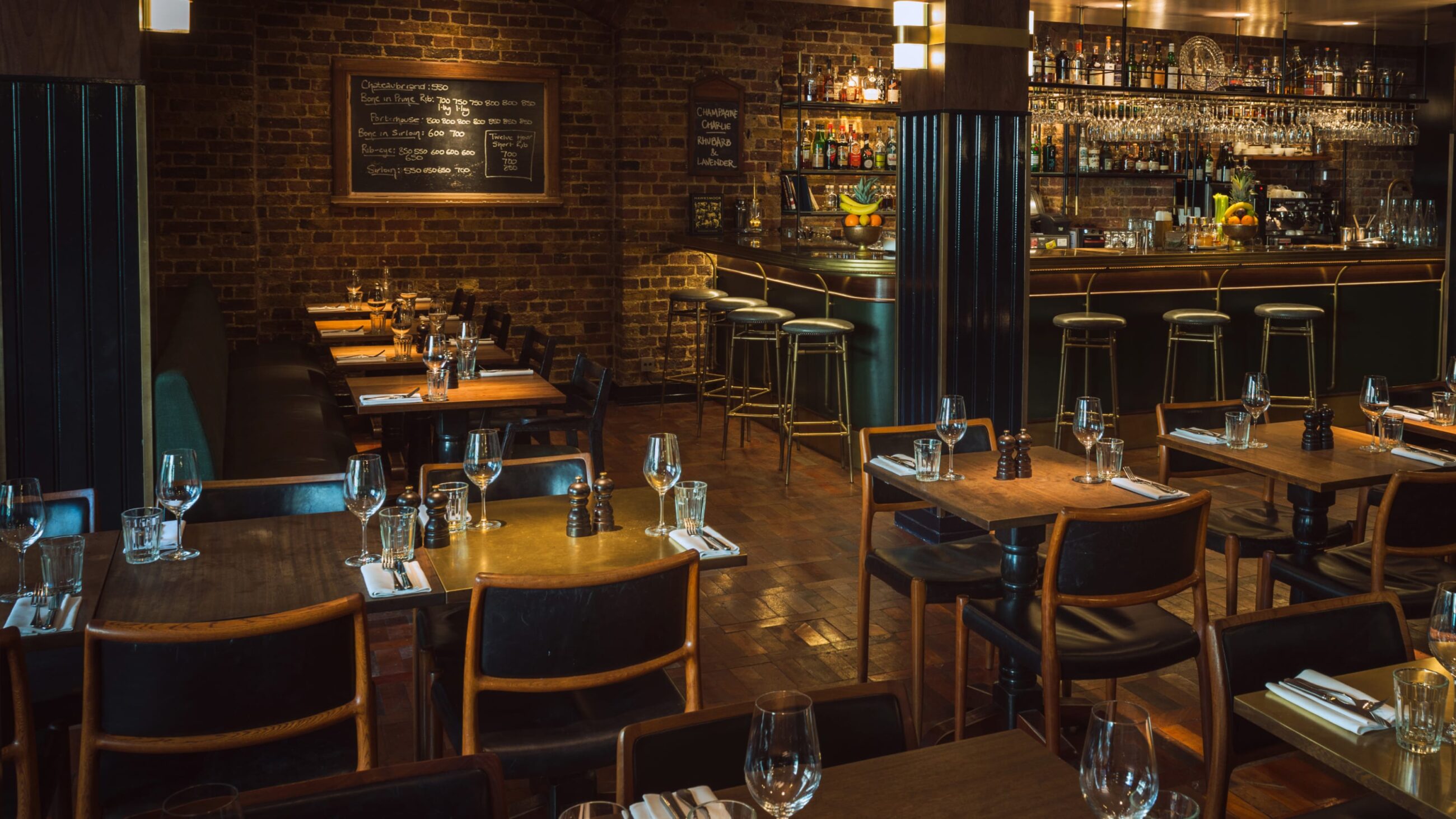Case Study
Our tenth collaboration with Dishoom brought mid-century modernism with a touch of intrigue to the historic Glasgow Stock Exchange building. Dishoom’s story centred around a 1950s spy protagonist from Bombay, a narrative woven carefully into the details of the space.
The project involved merging two adjoining premises on different internal levels to create a seamless, unified space, with a shopfront that forms a united frontage. The design takes its cues from the Festival of Britain in 1951 and from the vibrant, avant-garde spirit of the Bombay Progressives. The design captures the optimism of the mid-century era, a newly independent India full of confidence and ready to embrace the modern world.
Among the highlights is a rich hardwood bar with aged brass detailing, set on a bespoke marble floor. A custom double-sided clock set within a glazed screen provides an elegant division between the bar and dining areas. Geometric terrazzo sits alongside vintage parquet, while polished plaster walls in verdant greens and soft pinks contrast with the exposed concrete ceiling, which reveals the building’s original structure.
Lighting combines vintage pieces sourced from Bombay with bespoke fixtures made in the UK. Three abstract canvases, inspired by Chandigarh tapestries, were specially commissioned, and a mural celebrating the Mehboob Film Studio was painted directly onto an exposed concrete column.
The furniture selection brings a variety of textures and materials, from fabric-topped tables to marble with hardwood edging and custom laminate surfaces. At the entrance, a mid-century pavilion-inspired owners’ desk in solid hardwood with brass details stands ready to greet guests on arrival.
Dishoom Glasgow opened on Friday, 29 August at 6, 11 Nelson Mandela Pl, Glasgow G2 1QY.


















































All Case Studies
Located in Soho London, Singapulah transports guests on a cultural journey through the vibrant tapestry of 1970s Singapore.

A new chapter begins above Permit Room on Portobello Road. Two bedrooms, a generous living space, and a dash of Bombay charm – an invitation to stay, linger, and feel part of the story.

For the fourth Permit Room from the acclaimed Indian restaurant Dishoom, our team worked on the design of its first London location. Based on Notting Hill’s Portobello Road, the new easygoing all-day bar café has made its home in the former Colville Hotel. Originally opened in the mid-1860s, the Victorian boozer has been reimagined, bringing a relaxed and welcoming neighbourhood hangout to the ground floor, along with an inviting first-floor dining room above.

The eclectic design of Permit Room is a sidestep from its sister brand Dishoom, with a focus on a more independent vibe for this all-day bar-café. Nestled on bustling Trinity Street in Cambridge, the venue is tucked behind an ornate arched doorway – one of the last surviving elements of the 18th century Blue Boar Hotel.

Located on one of Oxford’s oldest streets in North Bailey House, Permit Room – sister brand of Dishoom – opened its first restaurant in a former office building. Our design team worked on a careful refurbishment project to transform the empty, concrete shell into a hospitality space bursting with character, intrigue and style.

Departing from the Dishoom’s conventional DNA, this drink-centric offer draws inspiration from the iconic permit rooms and quarter bars of Bombay. We aimed to skilfully blend this Indian reference point with the contemporary vibe of the classic British pub featuring live music and DJ sessions.
Creating Hawksmoor’s inaugural Midwest site, Hawksmoor Chicago involved the renovation of the 137-year-old LaSalle Street Cable Car Powerhouse, which once brought 100,000 of the city’s workers downtown, daily. Covering 16,500 square feet, this was a major project to preserve and celebrate Chicago’s history while incorporating Hawksmoor’s look, feel and sophistication for a truly memorable dining experience.
Housed in the former National Bank of Ireland, Hawksmoor Dublin is a remarkable restoration project and a significant landmark. With Italianate Neoclassical styles and unique features such as a 40-ft cast iron dome, we saw an exceptional opportunity to restore this historical building.
We embarked on an immersive design journey to bring Hawksmoor (the British steakhouse) to New York City. We restored the historic United Charities Building in Gramercy Park, preserving its landmark status – the dining room’s grandeur was meticulously brought back to life, featuring Ionic pilasters and coffered vaults.
Hawksmoor Wood Wharf, a floating pavilion in London’s docklands, provided us with a unique design opportunity. Drawing inspiration from travel’s golden age, the interiors capture the glamour of Hawksmoor in Manhattan and ocean liner aesthetics.
Hawksmoor Liverpool, built between 1924-32, blends Italian Renaissance and American Beau-Arts styles, and pays homage to the city’s maritime history.
The Lowback, sitting below deck at Hawksmoor Wood Wharf, presented a unique design challenge. The existing floor-to-ceiling glass allowed us to further enhance the space into a remarkable environment featuring a 9-metre brass serving area and a halo-lit Deco-style back bar.
In 1807, the Watney-Combe brewery’s original owner, Alderman Combe, hosted a steak supper for London’s elite, including the Prince of Wales. Drawing inspiration from the rich history of Hawksmoor Seven Dials, our task was to design a distinctive British steakhouse and cocktail bar to exude sophistication, creativity and grandeur.
Hawksmoor Manchester is a luxurious restaurant and cocktail bar located in a Grade II listed building that used to be the city’s former High Court Registry Office.
Hawksmoor Borough, located near London Bridge and a fantastic fresh food market, is situated in a former hops warehouse which was repurposed as a fruit warehouse and auction hall in 1932. Our challenge was to maintain the building’s heritage while reflecting Hawksmoor’s distinct personality.
Hawksmoor Air Street, located on the first floor of Regent Street’s grand crescent, draws inspiration from the former Art Deco heart of London, Piccadilly.
Located near the site of Dolly’s, the world’s first steakhouse – Hawksmoor Guildhall is a 250-cover restaurant and bar with a private dining room that honours London’s most exceptional steak.
Hawksmoor Spitalfields was the first restaurant from the award-winning steakhouse and cocktail bar, opening in 2006. The restaurant features bespoke stained glass windows, plush emerald green leather banquettes, and decorative lighting. The subterranean cocktail bar has a Prohibition New York speakeasy vibe, with bespoke peacock blue wall tiles.
Hawksmoor Knightsbridge is located in the subterranean Yeoman’s Row, surrounded by the prestige of Harrods, Harvey Nichols, and the V&A. Inspired by early Viennese architecture and the glamour of Art Deco, we created a restaurant and bar with a gently curvaceous ceiling and sleek, feminine brass arched windows.
Hawksmoor St Andrew Square, Edinburgh, Scotland’s first Hawksmoor, is located in a Grade A listed building which was once the Royal Bank of Scotland’s 1930s home. A considered approach was required, respecting the building’s grand Neoclassical style, influenced by American banking halls, by either incorporating or replicating original features such as mouldings and joinery.
Departing from BOXPARK’s iconic shipping container-based venues, the highly anticipated BOXHALL City marks the first new dining concept from the creators of BOXPARK since 2011.
Macaulay Sinclair was appointed to create a major 800-capacity social dining venue by repurposing the historic Metropolitan Arcade, adjacent to Liverpool Street Station. The team’s design philosophy prioritised the preservation of the arcade’s rich heritage, which originally opened in 1912.
Our team was appointed by the pioneering hospitality minds at KERB to design and deliver its latest concept; KERB Social Club, a dynamic and inclusive entertainment space in Spitalfields, London.
The new space offers a seamless blend of activities – from sports viewing to private party rooms – accompanied by excellent street food and drink synonymous with the leading food hall operator and incubator.
We collaborated with BAO London to create Café BAO, a flagship restaurant and bakery at Pancras Square in King’s Cross.
The design of Flat Iron Southbank is shaped by its setting within the Grade I listed Royal Festival Hall, designed by Leslie Martin and his team as the focal point of the 1951 Festival of Britain. Recognising the building’s architectural significance, we introduced British mid-century references in the restaurant’s proportions, detailing, and materials, while keeping the overall aesthetic simple, confident, and unmistakably Flat Iron.
Acclaimed steak restaurant Flat Iron opened its first north west venue in Deansgate’s Royal London House, Manchester. Through careful consideration and a meticulous planning process to adhere to conservation guidelines, Macaulay Sinclair worked to uncover the original fabric of the former retail unit – part of the prominent Charles Heathcote building designed in 1904.
Many of the original features, including plaster corbels and cornices, had been covered up by the previous occupants. With the help of specialist plaster workers, these were repaired and reinstated across the site to allow the detailing of the space to shine through.
Welcome to Flat Iron’s first venture in the North of England. Nestled within the Grade II listed historic former Church Institute Building on Lands Lane it was originally designed by architect duo Richard Adams and John Kelly. The building commands attention with its striking facade and prime position on a corner overlooking Albion Place.
Occupying prime position on the Southern Terrace of Westfield London, a palette of dark-stained oak panelling and rich wood finishes makes this instantly recognisable as a signature Flat Iron restaurant.
Our 10th collaboration with Dishoom brought mid-century modernism with a hint of espionage to the historic Glasgow Stock Exchange building. Dishoom’s concept centred around a 1950s spy protagonist from Bombay, a narrative woven into every detail of the space.

Dishoom, Battersea is a compelling design journey, mirroring the two phases of the Power Station’s construction. Our approach unfolded with a fascinating dual perspective. We envisioned an Irani café set in the 2020’s as imagined through a 1930’s lens. This liberated us from conformity to determine a broader and eclectic narrative.

The design story for Dishoom Canary Wharf evolved to imagine the fictional owner of the restaurant to be a financial fraudster from the 1970s operating close to the Bombay Stock Exchange.

Situated in a Grade II* listed former stable block of the Western Transit Shed, Dishoom Kings Cross transports diners to 1930s Bombay while celebrating the building’s Victorian industrial heritage.

New Dishoom in Covent Garden, London celebrates the golden age of Parsi theatre, the talkies of Bombay, and the city’s old Irani cafes and private residences. A newly acquired space adjacent to the original Dishoom restaurant meant we could increase the overall footprint – touches of Art Nouveau, Art Deco, and mid-century design provide a layered, textured aesthetic.

Dishoom in Birmingham, once known as the ‘city of a thousand trades’, is inspired by South Bombay’s marketplaces and the faded elegance of private residences.

In the corner of Kensington’s Grade II listed Barkers Building, we aimed to transport guests back to Jazz Age Bombay, incorporating authentic details of the traditional Irani cafes and Art Deco cinemas of southern Bombay.

Dishoom’s restaurants are each based on a unique story set in Bombay, which informs the design narrative. For the seventh restaurant and bar located in Manchester Hall, a Grade II listed masonic lodge building, the story revolves around Bombay’s freemasonry.

Dishoom Edinburgh is a three-floor restaurant located in the south side of St. Andrew Square. It is housed in a grade A listed building that was formerly an extension of Forsyth’s department store.

Dishoom celebrates the culture of South Bombay’s Irani cafes, with a design that is inspired by the youth-driven cultural revolution that took place in London’s Carnaby Street during the mid-1960s.
Caravan’s all-day coffee roasteries and restaurants in London offer a well-travelled feel. Our interior design for Bankside, City and Fitzrovia responds to their casual menu and philosophy of exploration.
Arcade Food Theatre is housed within a Grade II listed modernist building designed by R. Seifert & Partners in 1966. Originally a bus garage, the 12,500 sq ft space has been transformed into a playhouse for culinary experimentation.
Macaulay Sinclair were naturally drawn to reflect the site’s impressive industrial and canal-side heritage, but were equally compelled to create a luxurious backdrop, with a laidback feel.
Set in the heart of Nottingham’s Island Quarter development, industrial heritage inspired the creative thinking for this stunning all day restaurant, bar and entertainment setting.
The Journeyman, once an interwar-era automotive garage on Packhorse Road, Gerrards Cross, underwent a stunning transformation. While honouring its historical significance our aim was to create a sophisticated dining experience and bar with a lively outdoor terrace.
Set on the riverbank of the Thames in Circus West Village within the eagerly anticipated Battersea Power Station development, Francesco Mazzei’s latest restaurant patronage in partnership with D&D London is an ode to the relaxed casual dining of Mezzogiorno, his Southern Italian homeland.
Located within London’s landmark Grade II* listed Battersea Power Station development with the River Thames as backdrop, it was essential for Wright Brothers’ fifth restaurant to have a sense of establishment.
The Light Bar in Shoreditch pays homage to the borough’s 1900 motto of “more light, more power.” Housed in a Victorian power station built in 1893, the bar has a double-height space with remarkable industrial features that reflect its pioneering role in the development of electric power in London.